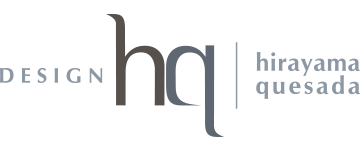23 Nov Relaxed City-Living in Vermosa Estate
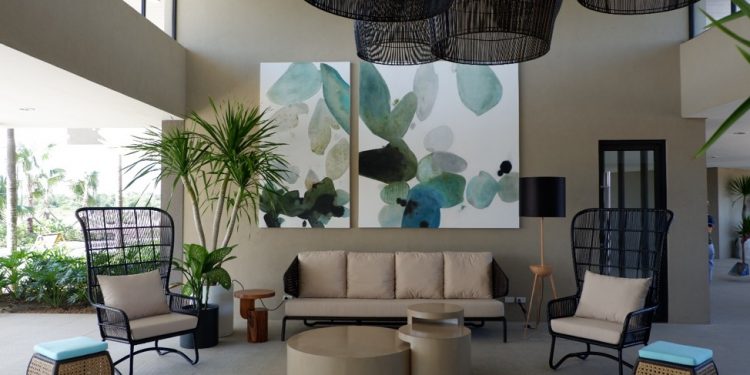
Ardia Vermosa Clubhouse Main Lobby seating and lounging area
Located inside the Vermosa Estate in Imus, Cavite, Ardia Vermosa is a 35.90-hectare residential subdivision where both city and nature meet. The development welcomes its residents and guests through the clubhouse. Design HQ was tapped by Alveo Land for the property’s clubhouse interior design.
Inspired by the balance of nature and city living, the clubhouse design incorporates contemporary outdoor furniture settings framed above by an eye-catching set of rattan droplights set to a backdrop of an abstract artwork to tie the look altogether. Indoor plants brings the outside in to achieve an overall relaxing ambiance with colors inspired from nature echoed through the landscaping, clubhouse settings to the pool and outdoor play area.
Proper timing and clear communication among the stake holders - the design team, the suppliers, project management and village administration, were key to a smooth project execution.
Working on projects outside Metro Manila brings its own challenges in executing the interiors. From the start, the design team planned ahead to plot dates for efficient site visits– making sure each visit will be most productive. Proper timing and clear communication among the stake holders – the design team, the suppliers, project management and village administration, were key to a smooth project execution. From item fabrication, to consolidation and delivery of items coming as far as the Visayas and from Metro Manila, it was very important to get the sequence right and have the items ready for set-up to achieve commitment dates set by our real estate developer clients. The team took charge of close coordination, monitoring and quality checks for suppliers who custom made pieces. Months of planning, verifying, executing and troubleshooting needed consistent attention to detail to ensure the design vision met the highest standard despite curve balls met along the way.
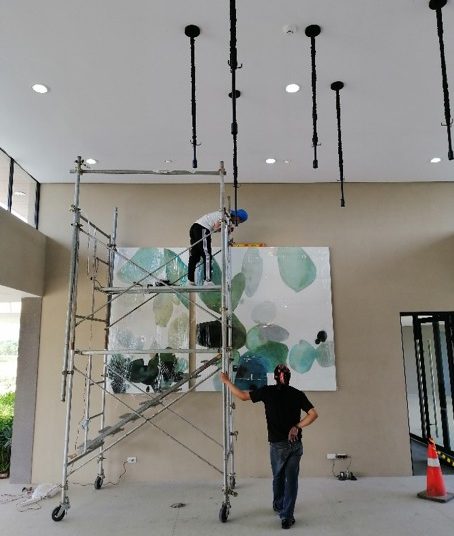
Making sure that the artworks, which is the focal point of the lobby, is carefully and properly installed
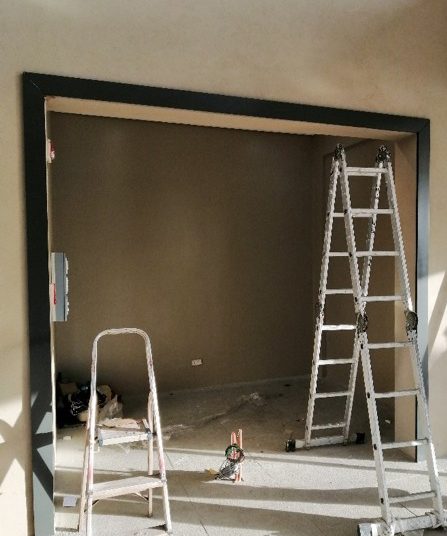
A work-in-progress reception area
It was very exciting and rewarding for the team to see the lobby design come to life. From installation of paintings and drop lights, to furniture set-up and repotting of indoor plants, the conceptual vision systematically became a reality. After a couple of weeks from delivery to set up in Cavite, the clubhouse lobby was completed on the second week of December 2019. This was on schedule for a client event for new residents to be entertained and enjoy the activity center of their community.
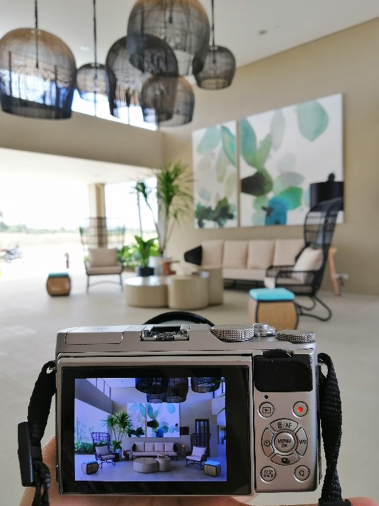
Lobby is now photoshoot ready!
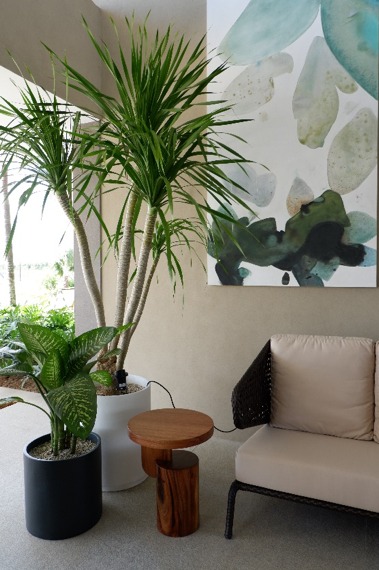
Natural elements and earth tones were incorporated to create a balance between city and nature living

Focal point created by the lush foliage
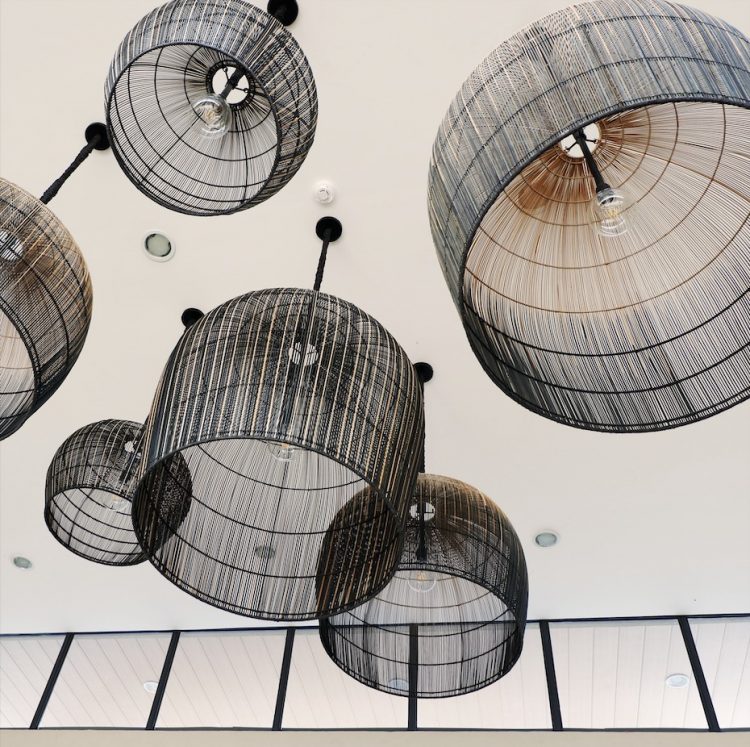
Residents and guests are welcomed by these two-toned rattan drop lights
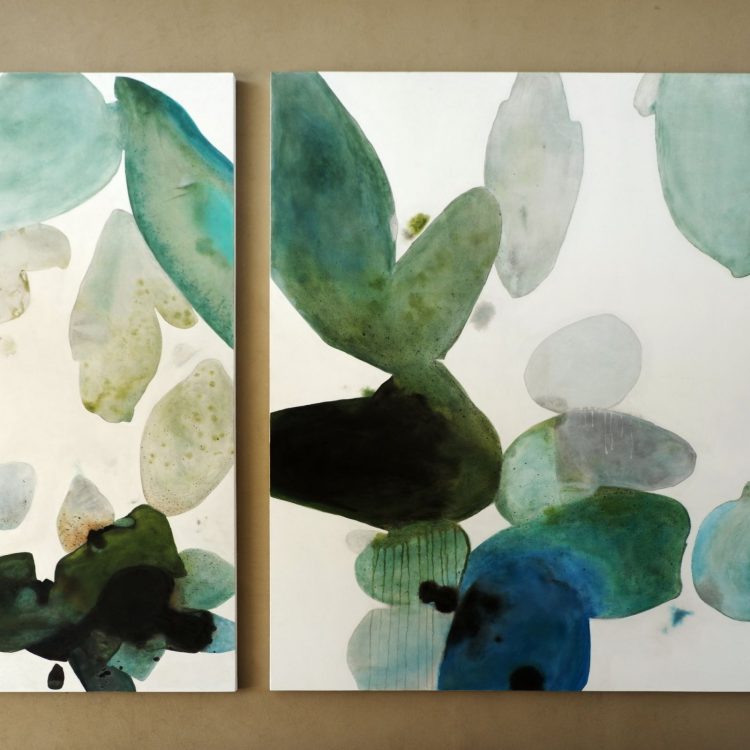
A closer look into the abstract artwork which ties the entire space together
See more of our projects at www.designhq.net/projects.
